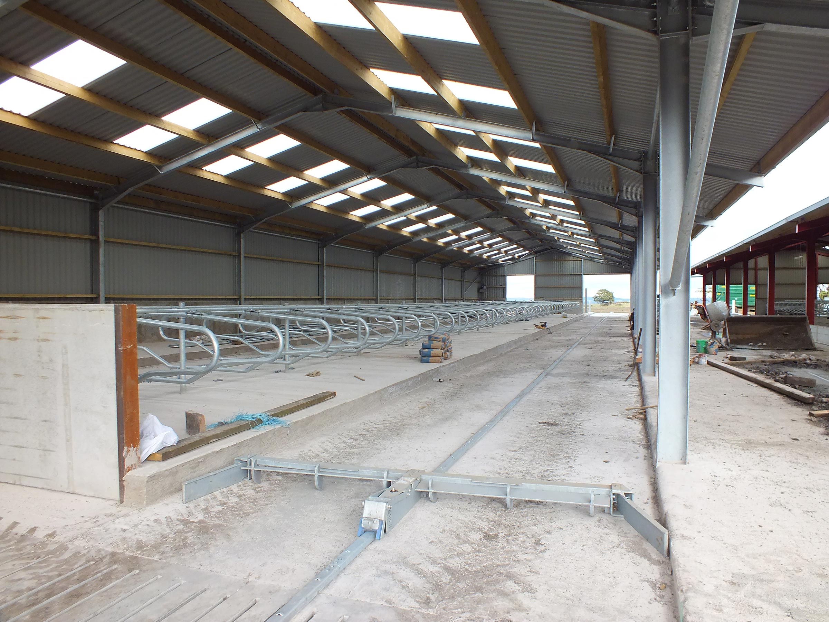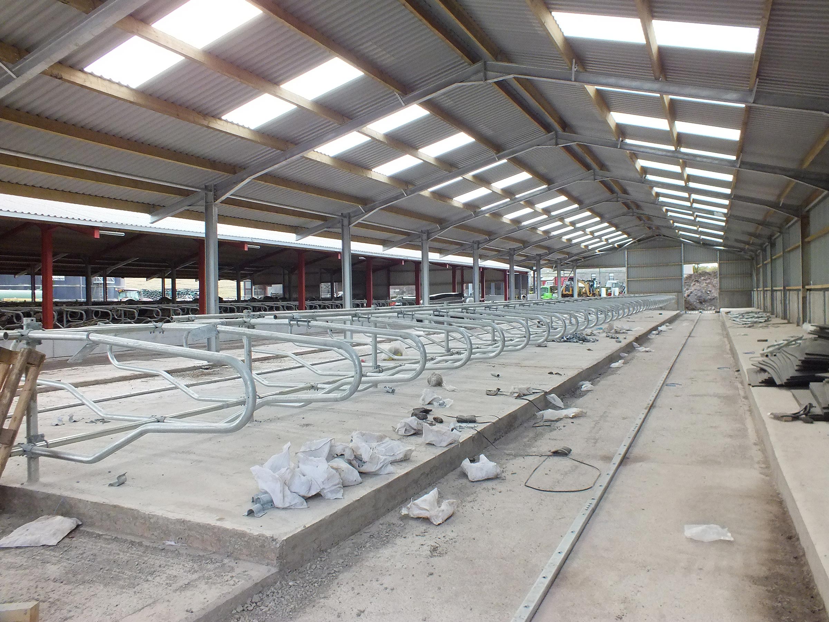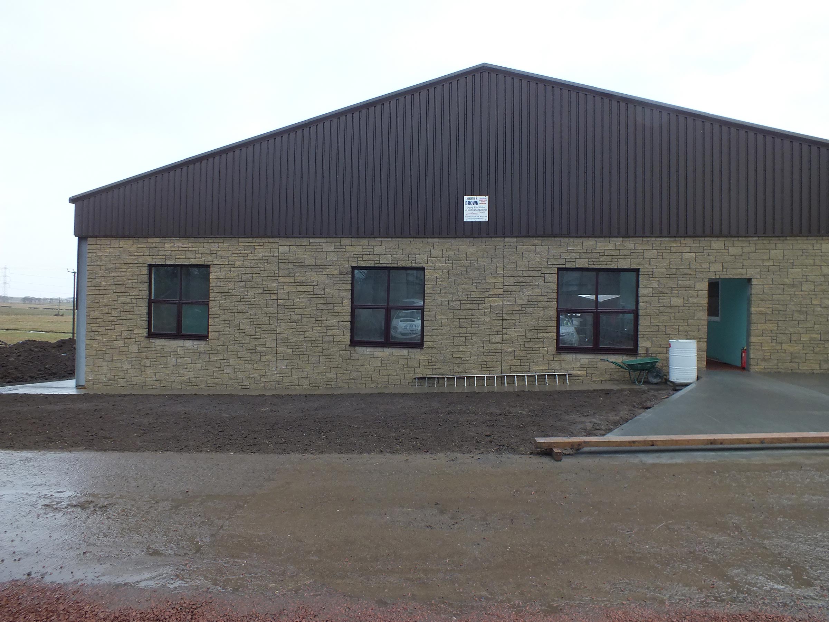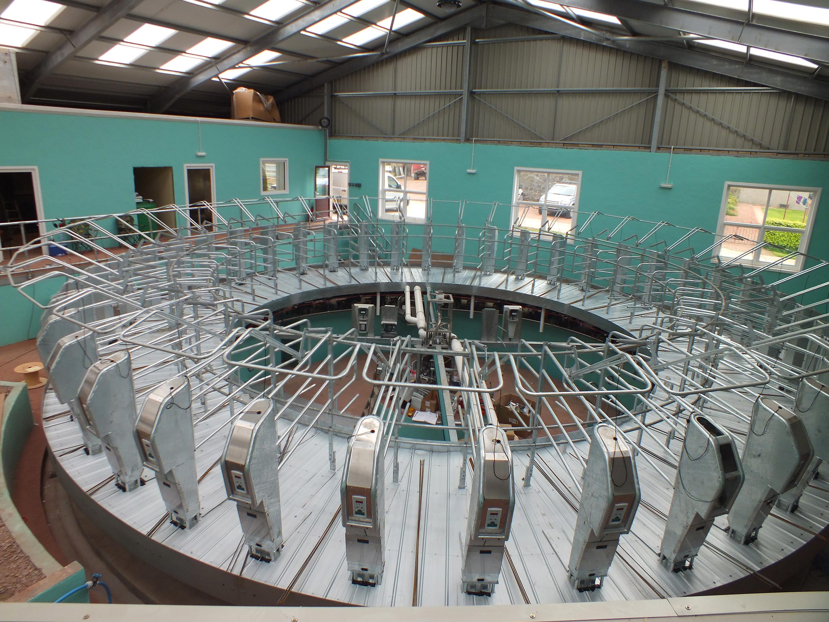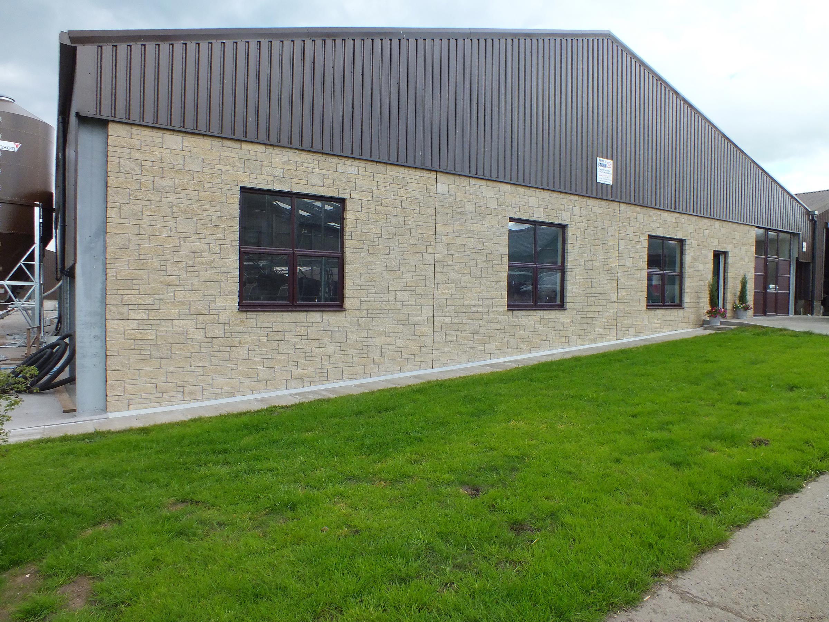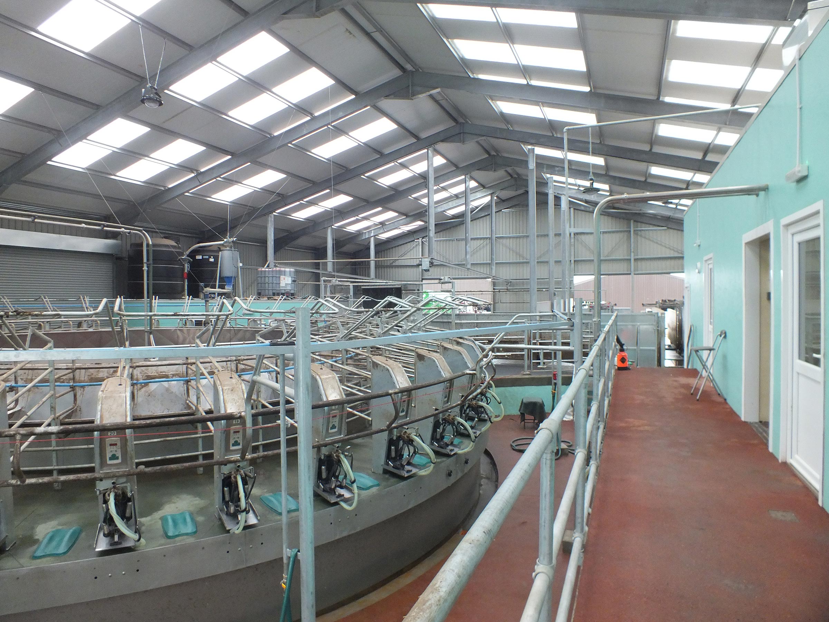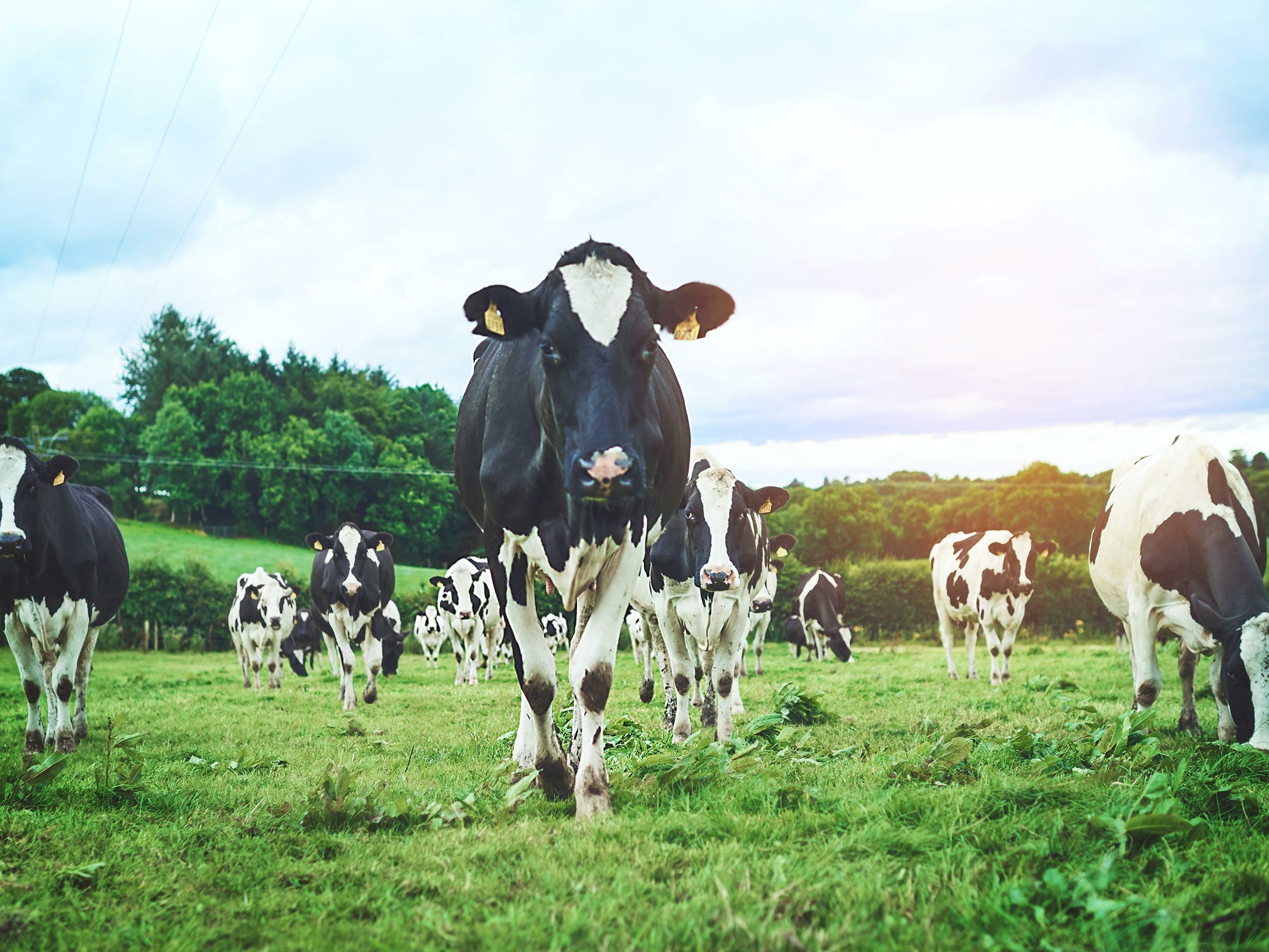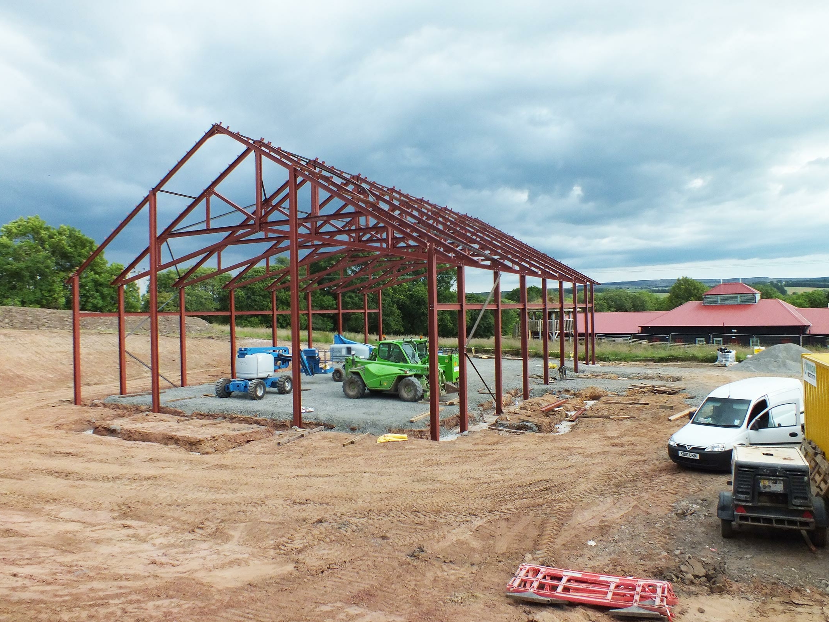Shotlin Farm
Straven. Rotary Parlour, Cubical Shed, Calf House, Workshop & Feed Shed
Contract
Supply and erect new shed with 40mm composite cladding to in house new 50 point rotary parlour along with collecting yard with automatic backing gate. The office and the tank room built on a higher level with walk way to allow a great over view of the hole parlour.
Size
105ft x 75ft x14ft
Contract
Supply and erect new cubical shed with a covered feed passage protected from the weather with a 6ft over hang with the shed cladded with a fibre cement roof and a vented Agri-tin on the gable and sides, including the automatic scraper system to help keep the passage ways clean to help promote good cow wellbeing this new addition to the farm allowed them increase their heard size to help keep up; with the demanding production of milk.
Size
180ft x 45ft x 14ft
Contract
Supply and erect new double portal extension to the existing calf shed as well as fit open vented ridge to allow adequate airflow to the building the increase in size allowed more room for more calves and young stock to roam about.
Size
40ft x 45ft+45ft x 13ft
Contract
Supply and erect feed shed to store bulk quantities of feeding with 15ft high concrete panel walls to make the most use of the space and the high roof allows tippers to empty right into the dividing bays so that no addition handling is required along with 2 bays of the shed allocated for workshop and storage for farm machinery with full Hight sliding doors to keep all contents dry.
Size
150ft x 50ft x 20ft
